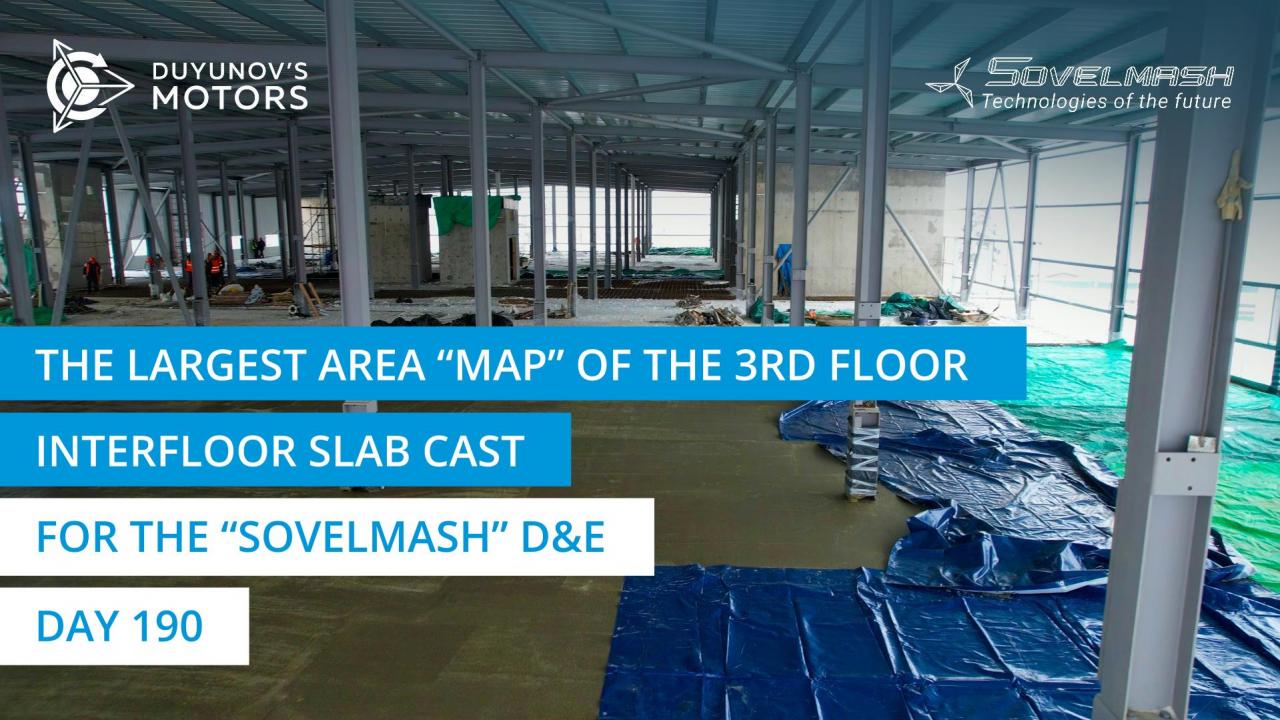
The largest area "map" of the 3rd floor interfloor slab for the "Sovelmash" D&E cast | Day 190
Over the past two days, December 13 and 14, a significant event took place in the history of the design and engineering technology department construction. Working in two shifts, the builders have managed to cast one of the largest "maps" of the third-floor interfloor slab. To accomplish this task, 10 concrete trucks were in operation, continuously shuttling between two concrete nodes and the construction site where the "Sovelmash" D3333E is erected. At the moment, the cast concrete is being heated to ensure the necessary strength, after which there will be only one interfloor slab "map" left to be cast.
The roofing work is in progress: the roof is being connected to the staircases that have access to the roof. Work on the firebreak represented by a wall made of foam blocks is in full swing. On the third floor of the building, the metal structures of the building frame are being machined.
Closing the thermal circuit of the building continues — the enclosing structures for the interior part of the walls are being installed, in the future they will be insulated and covered with front panels. The concrete construction is underway: installing the removable formwork for further casting of the staircases and casting one of the staircases continue; on the 2rd floor mezzanine the preparations for casting the interfloor slabs are underway, the reinforced mesh and the reinforcement frames are being laid, strapped and cleaned from precipitation. The same work is being carried out in the office and amenity building.
For more details, watch the video. Don't forget to share the comments!

